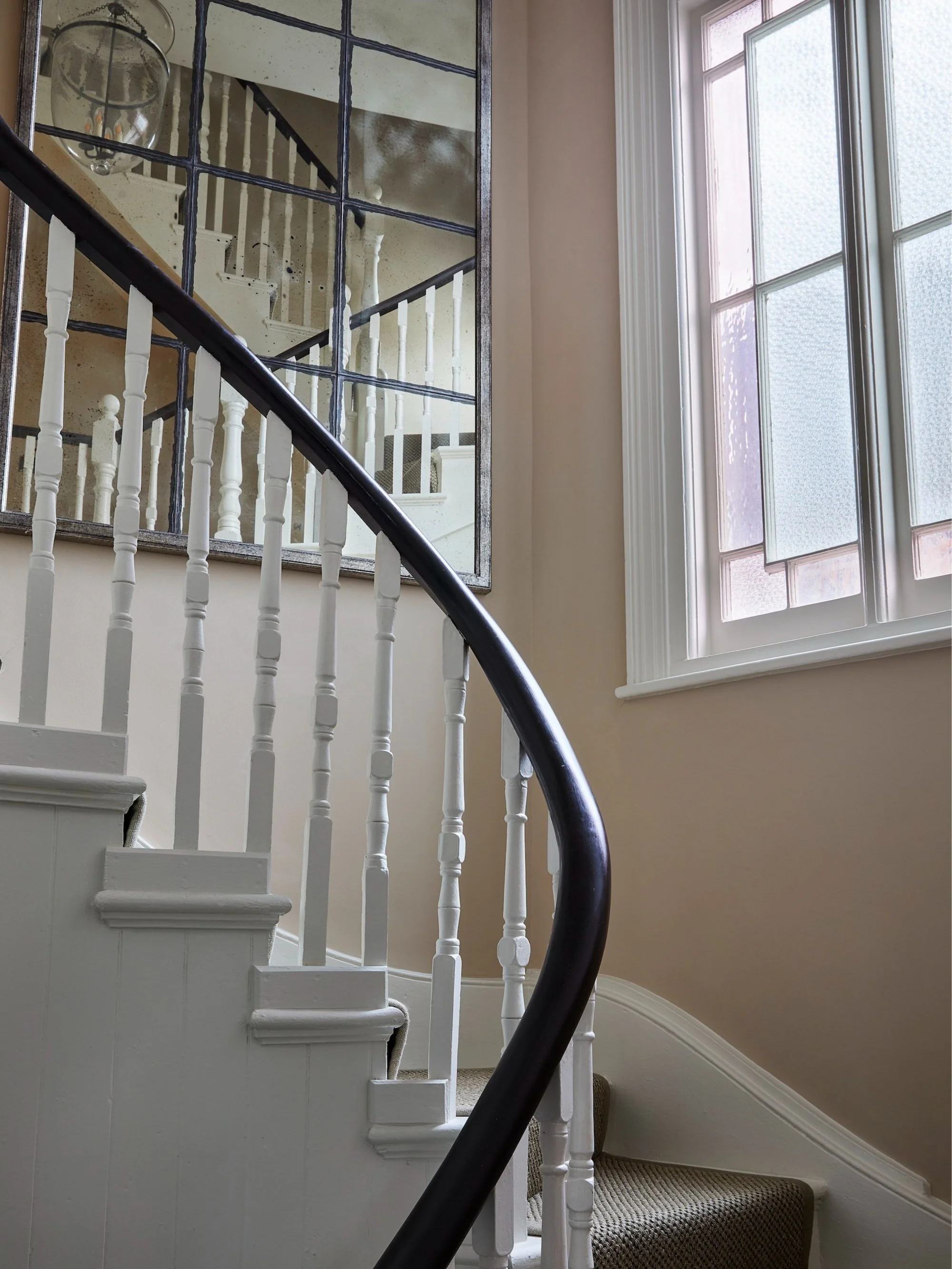
Battersea Park House
This Battersea Park double fronted-house was in need of a complete refurbishment. I set about redesigning the ground floor, with a central kitchen island and bespoke Shaker joinery. The spacious dining room with high ceilings and original mouldings and a snug area, connect front to back for modern, open plan living in the heart of the home.
The bifold doors were removed and replaced with full height French doors, letting in an abundance of natural light and allowing for additional summer entertaining space with a green outlook.
The property had once been two flats and as such, a ground floor shower room was removed and turned into a wonderful cloakroom with tongue and groove panelling, painted in a warm olive tone that sets off the antiqued brass hardware, oak bench and smoked oak plank floor.
The neatly reconfigured rear utility room space serves as the second point of entry to the home, with a butler sink, concealed laundry machines and cleaning storage.
The front living room doubles as a home office with bespoke joinery painted in a soft caramel hue.
Upstairs the two bedrooms were opened up to connect with a dressing room and a rear bathroom extension, creating a spacious master suite with buff paintwork unifying the serene space.
To maintain a traditional feel, I developed a paint scheme of powdery plaster tones that connect the rooms and flow throughout. The result is a warm and inviting, practical family home.

























